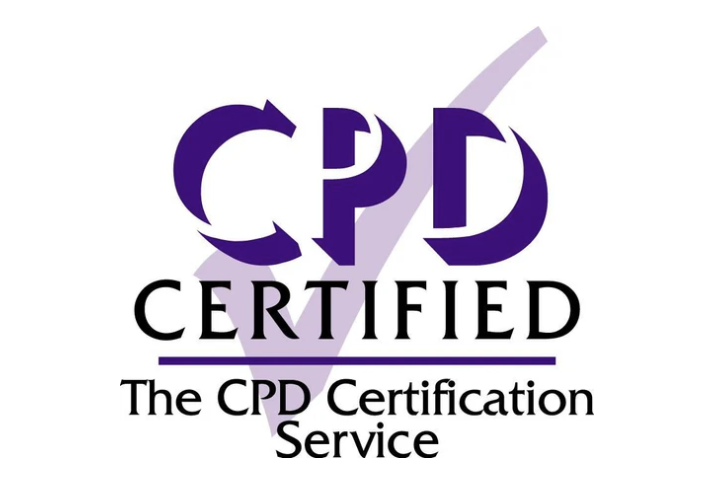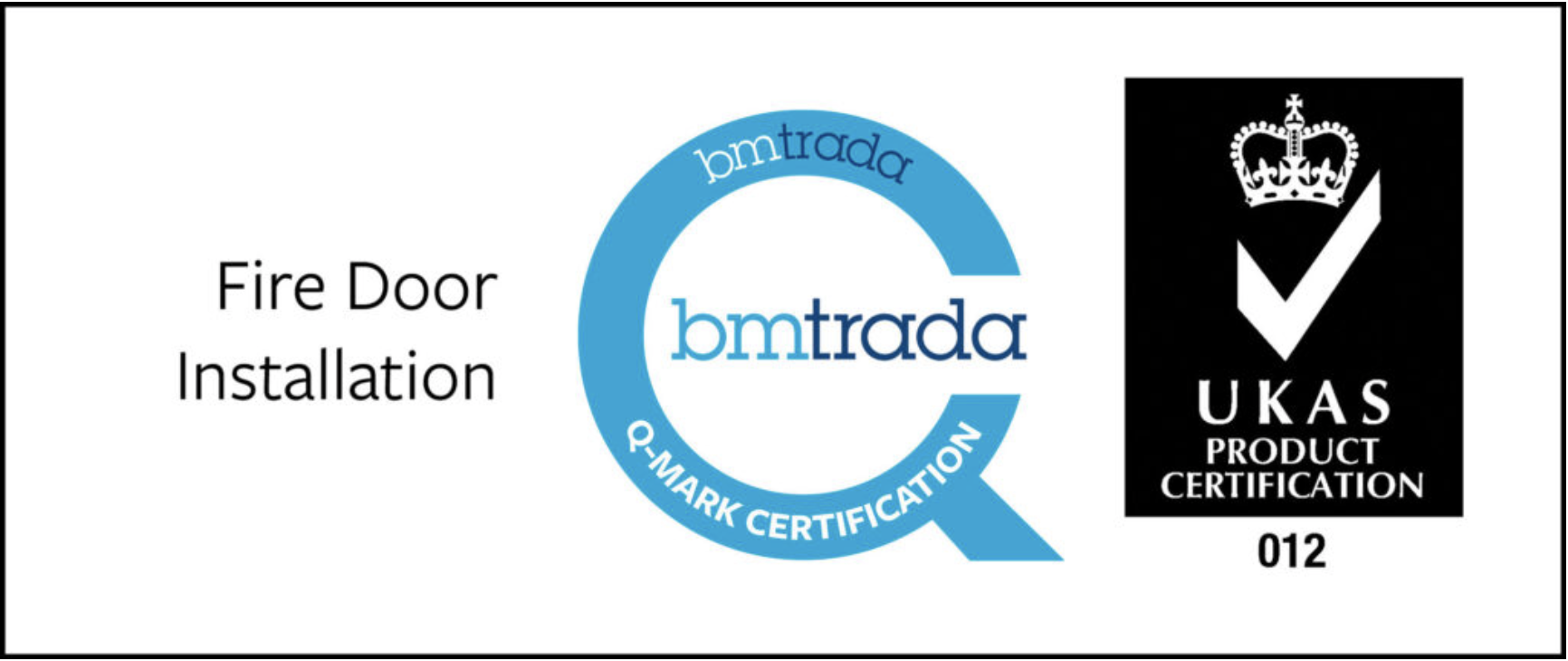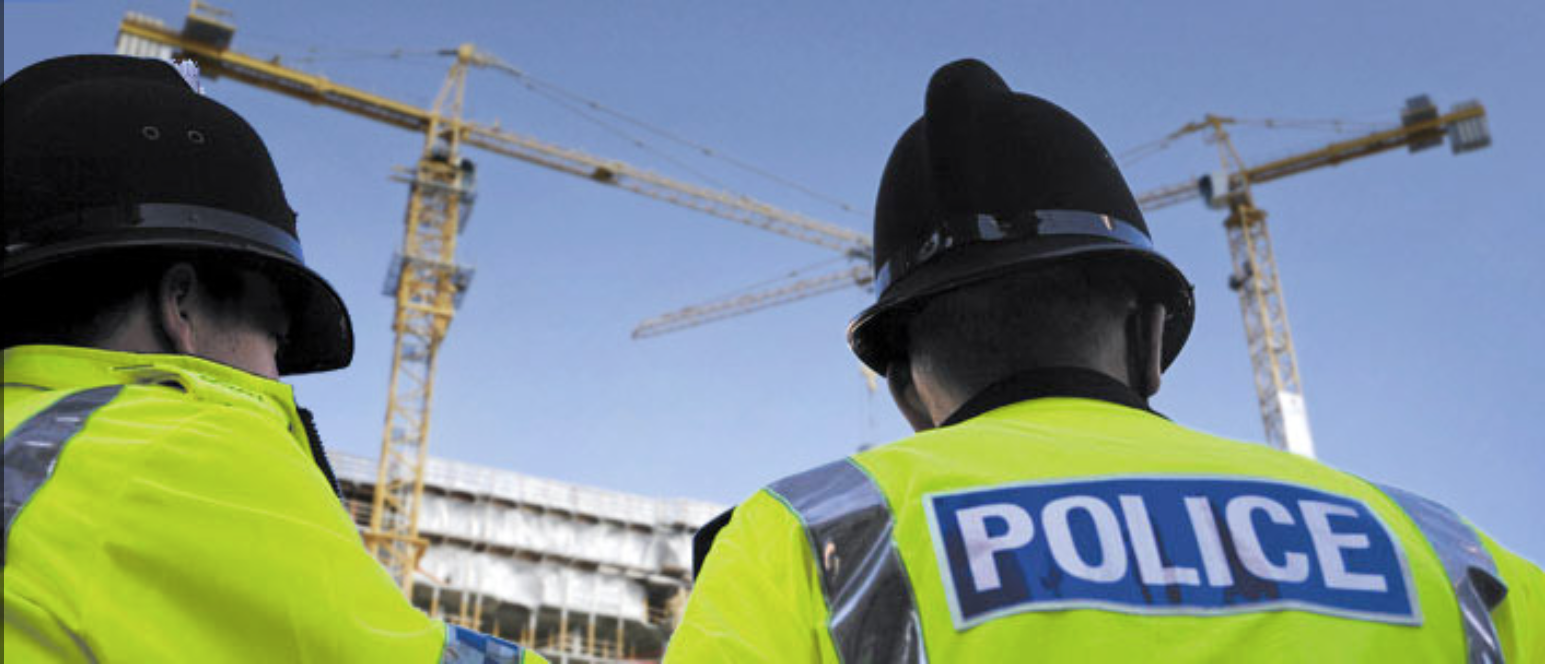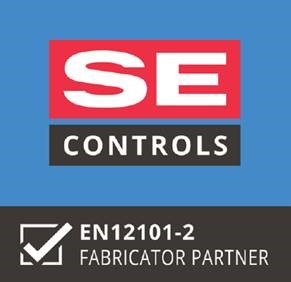Offering safe and inclusive access to all buildings is important for ensuring everyone who wants to enter or leave a building can do so. Here in the UK, it’s also required by the Building Regulations Part M and various other standards and regulations.
Part M deals with the access to and use of buildings. It requires that access is designed in a way that enables all people to use a building and its facilities.
Since Part M is all about access, it plays a major role in the specification of doors. To help ensure you comply with these guidelines, here are some things to consider:
When designing and specifying doors to meet building regulations ‘Approved Document M’ the following areas should be considered:
Door approach
The area around the door will need to be examined to determine how much space is available and how people will approach the door.
For example, if a person is in a wheelchair, will they approach from head-on or at an angle? This will impact the clear opening width required. The direction and width of approach should determine the width of the door. This normally isn’t an issue with an external door.
Direction of opening
External doors should not open outwards if they present a hazard to pedestrians (i.e. you open the door and hit someone). This can be dealt with in a number of ways:
- Recessing the doors within a reveal so they open outwards but within the building line.
- Installing clearly visible handrails.
- Opening the doors inwards.
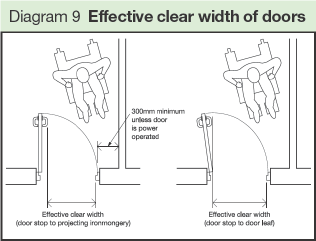
Source: Approved Document M – Access to and Use of Buildings
Visibility
Vision panels provide a way for people to see what’s on the other side of the door – such as other people, a landing or other hazards.
Part M also requires that any ironmongery contrasts with the colour of the door. The contrasting finishes of the ironmongery (handle) and the face of the door must give the minimum light reflective value (LRV) of 30 points.
There is also a requirement for architraves and/or frames to contrast with the wall. This contrast also applies to the edge of a door if the door is open at 90 degrees – such as hold open devices in hospitals. For these doors, the edge should contrast with either the face of the door if open at an angle; or, if at 90 degrees, then the frame/architrave. Further information on this can be found in BS 8300 7.2.5.
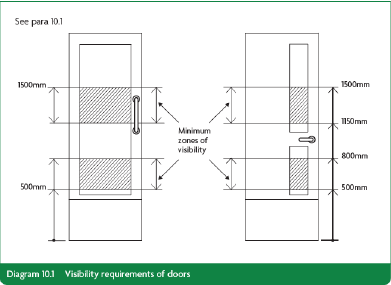
Source: New Approved Document K – Protection from falling, collision and impact (2013 edition)
Access ramps
If there is a ramp rising from one side of a door to another, you need to consider which way the door opens.
In most cases, you get a ramp leading up to a door with a flat walkway on the other side. However, there are instances in which you could have an ascending ramp interrupted with a fire door; in this situation, the door must open away from the accent.
Closing force
This is principally a function of ironmongery; the heavier or wider the door the more powerful the closer required. Conflicting requirements can arise between the force needed to close a door and the maximum strength required to satisfy Part M. The power of the closer may have to be reduced to meet Part M requirements.
The closing force can be impacted by the flow of air (differential air pressure) through the building’s space, making the door difficult to close. This is common around fire doors in multi-occupancy buildings. It is possible to specify fire resistant vents/grills in the door, which will allow air to pass through the closed door to reduce pressure.
In some buildings, air pressure can create closing issues for external doors as the force required for closing is too high to comply with Part M. This problem is common in care homes with large, heavy external doors. People who are less abled may not be able to open the door if the closer is too strong; the remedy for this is to install powered closers.
Door thresholds
To meet the requirements of Part M, door thresholds should be a maximum of 15mm; the threshold should be chamfered or rounded for ease of wheelchair access.
To find out more, download our eBook ‘Specifying doors to meet Approved Document M of the Building Regulations’.

